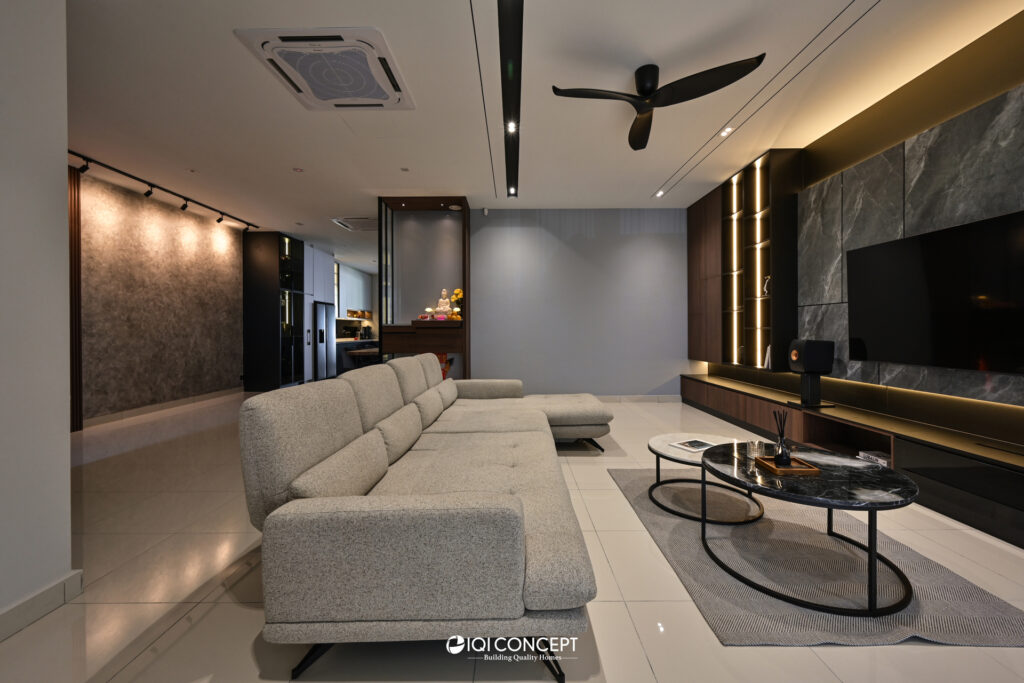Open Concept Living: Designing Spacious Interior
Open concept living has gained popularity in Malaysian homes for its ability to create a sense of spaciousness and fluidity. In this blog post, we will delve into the art of open concept living and share valuable tips and design ideas to help you optimize the layout and aesthetics of your living areas. From smart furniture placement to strategic color schemes, discover how to design spacious interiors that embrace the essence of open concept living.

- Removing Physical Barriers: Embrace the essence of open concept living by removing physical barriers that divide your living spaces. Consider knocking down walls or reconfiguring your floor plan to create a seamless flow between the living room, dining area, and kitchen. By opening up the space, you encourage interaction among family members and guests, maximize the flow of natural light, and create an overall sense of spaciousness that is both inviting and visually appealing. Enjoy the freedom of movement and the ability to connect with others effortlessly in your open living areas.
- Strategic Furniture Placement: When designing an open concept living space, it’s important to choose furniture that complements the design while allowing for easy movement and unobstructed sightlines. Opt for streamlined and low-profile furniture pieces that maintain a sense of openness and do not obstruct the visual flow of the space. Consider using area rugs or furniture groupings to define different zones within the open area, such as a cozy seating arrangement for the living room or a dining table with chairs for the dining area. By strategically placing furniture, you can create distinct functional areas while maintaining a cohesive visual flow throughout the open space.
- Harmonious Color Schemes: The right color scheme can play a vital role in unifying the open space and enhancing the feeling of expansiveness. Light and neutral colors, such as soft whites, warm beiges, or cool grays, work particularly well in creating an airy and spacious atmosphere. Consider using a consistent color palette throughout the open living areas to promote cohesion and continuity. You can introduce pops of color through accessories or accent pieces to add visual interest without overwhelming the overall openness of the space. By selecting a harmonious color scheme, you can create a visually pleasing environment that amplifies the sense of spaciousness and tranquility in your open concept living space.
- Maximizing Natural Light: One of the key elements in designing spacious interiors for Malaysian homes is to prioritize and maximize natural light. Natural light has the power to open up a space, create a sense of airiness, and enhance the overall feeling of openness. To achieve this, consider using sheer curtains or blinds that allow ample sunlight to filter through while still providing privacy. Additionally, strategically placing mirrors on walls can reflect light and create an illusion of more space. If possible, consider installing skylights or larger windows to invite even more natural light into your home, making the space feel brighter and more expansive.
- Functional Storage Solutions: In an open concept living environment, maintaining a clutter-free space is essential to preserving the sense of openness and spaciousness. Incorporating functional storage solutions is key to achieving this. Look for furniture pieces that offer built-in storage options, such as ottomans with hidden compartments or coffee tables with drawers. Floating shelves can also be utilized to display decorative items while keeping the space organized and uncluttered. Embracing a minimalist approach and ensuring that everything in the open living areas has a designated place will contribute to a clean and spacious ambiance.
- Creating Visual Continuity: To create a cohesive and harmonious open concept living space, it’s important to establish visual continuity throughout the different living zones. This can be achieved through the use of consistent design elements. For example, opt for the same flooring material, such as hardwood or tiles, throughout the entire open area. This seamless transition between spaces visually connects them and creates a sense of flow. Additionally, consider using complementary textures, patterns, and materials in your furnishings and decor. This will tie the different living zones together and create a cohesive design scheme that enhances the spaciousness and unity of the open concept living environment.

Embrace the art of open concept living and transform your Malaysian home into a spacious and inviting oasis. By removing physical barriers, strategically placing furniture, selecting harmonious color schemes, maximizing natural light, incorporating functional storage solutions, and creating visual continuity, you can design an open living space that promotes a sense of freedom, connectivity, and serenity. Embrace the beauty of open concept living and enjoy the spaciousness it brings to your home.
Ready to transform your home? Click here to schedule a free consultation with us today and let’s turn your dream home into a reality!

Follow our socials to get the latest updates or WhatsApp us to get to know about our services!