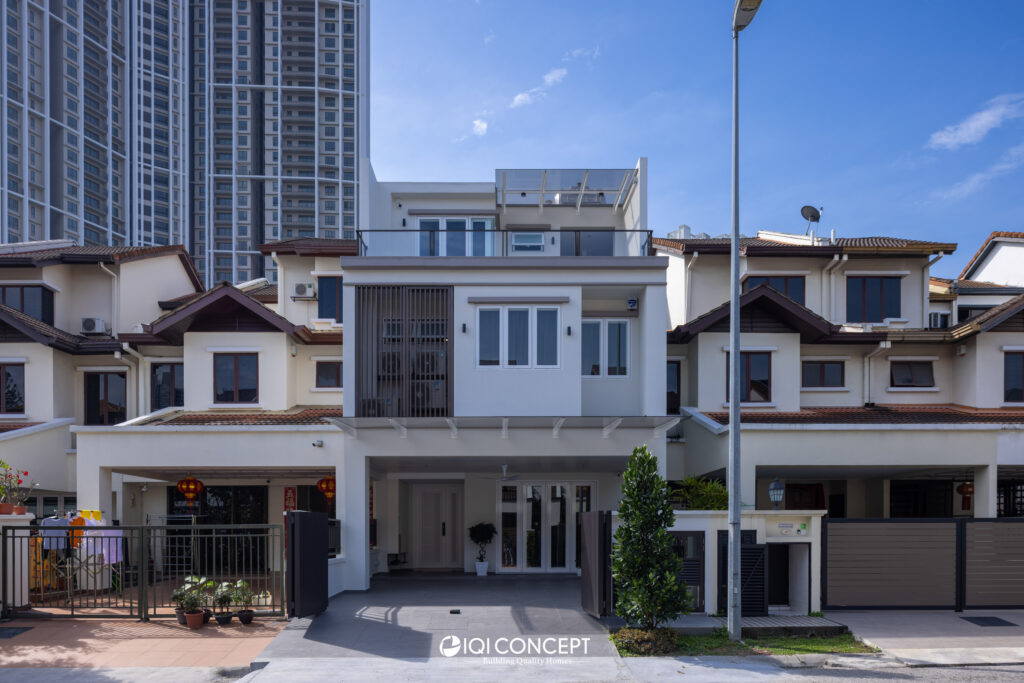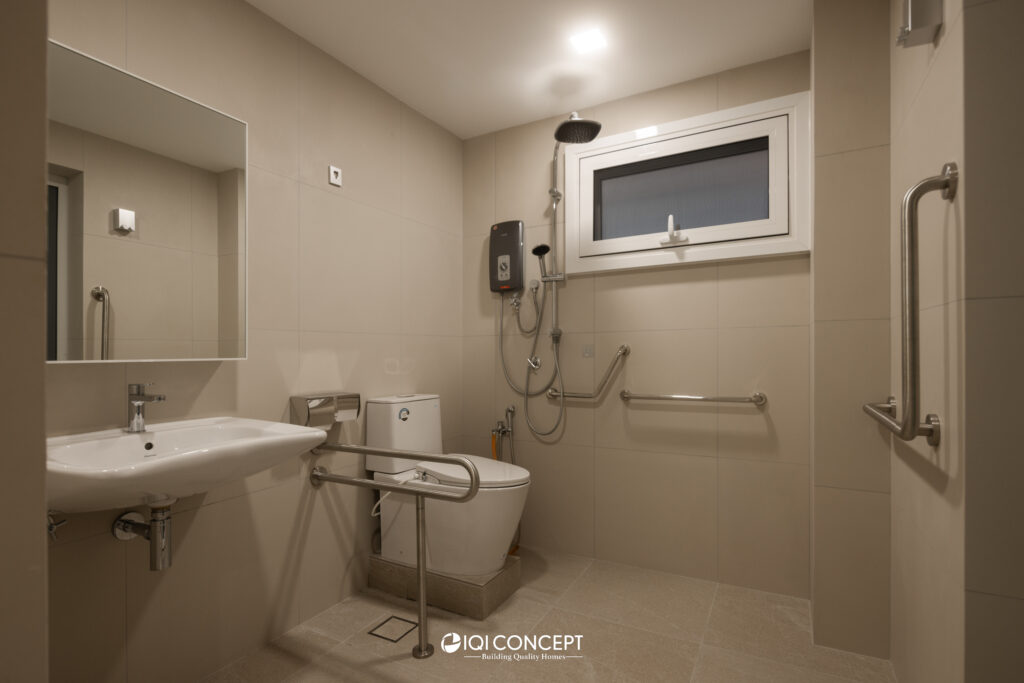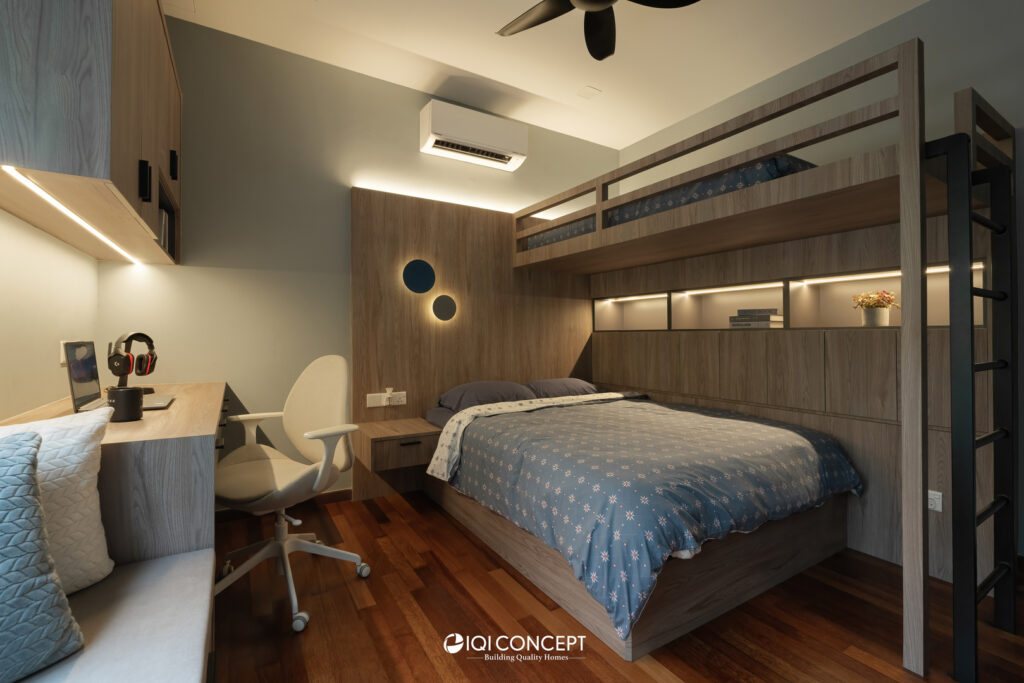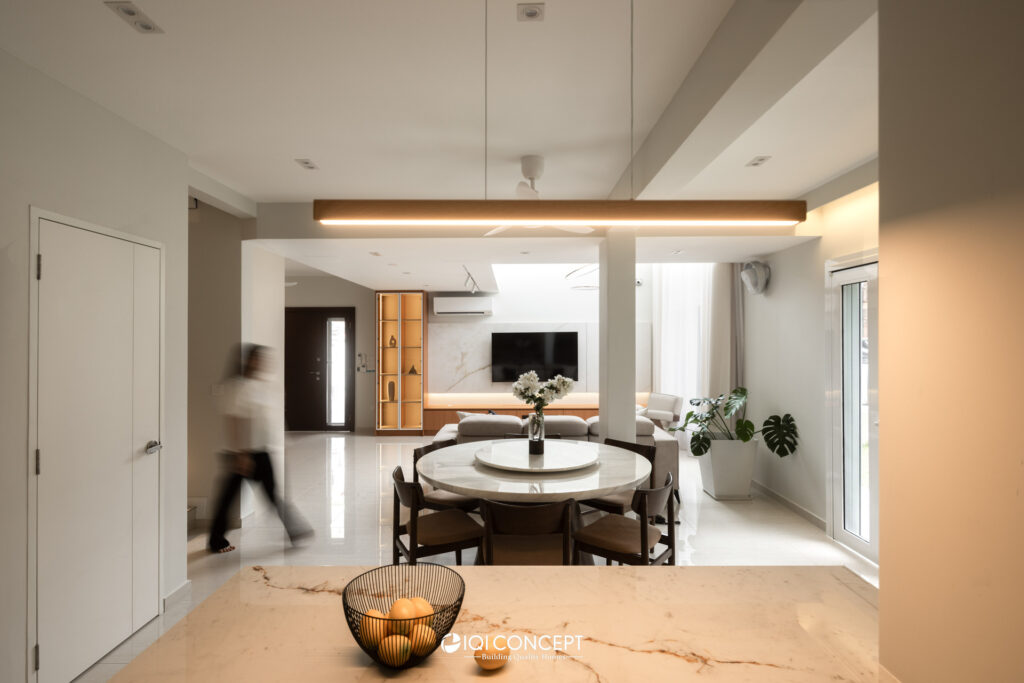Designing for Multigenerational Living: Spaces that Accommodate All
In today’s evolving family dynamics, multigenerational living has become increasingly popular. Families are coming together under one roof to support aging parents, provide childcare, or simply enjoy the benefits of close-knit relationships. Designing a home that accommodates the needs of multiple generations requires thoughtful planning and creative solutions. In this blog, we’ll explore how to create harmonious living spaces that cater to all age groups, ensuring comfort, privacy, and functionality for everyone.
1. Understanding Multigenerational Living
Multigenerational living involves three or more generations living together in one home. This setup can include grandparents, parents, children, and sometimes even extended family members. Each generation has unique needs and preferences, making it essential to design a space that balances privacy with communal areas.

2. Prioritize Privacy and Personal Space
One of the key aspects of designing for multigenerational living is ensuring that each generation has adequate privacy. Here’s how you can achieve this:
- Separate Living Areas: Design distinct living zones for each generation to retreat to. This might include a private suite for grandparents, a family room for parents, and a play area for children. Separate entrances or wings can enhance privacy.
- Flexible Room Usage: Consider rooms that can serve multiple purposes. For instance, a home office can double as a guest room or a playroom. Foldable partitions or sliding doors can help in creating temporary divisions when needed.
- Private Bathrooms: Provide multiple bathrooms throughout the home. Ensuring that each private bedroom has access to a bathroom is crucial, especially for elderly family members and growing children.
3. Focus on Accessibility and Safety
Accessibility and safety are vital in a multigenerational home, particularly for elderly members and young children. Incorporate these features into your design:
- Universal Design Principles: Implement universal design principles that accommodate all ages and abilities. This includes wider doorways, lever-style handles, and ramps for wheelchairs.
- Non-Slip Flooring: Choose flooring materials that are safe and easy to navigate. Non-slip tiles or vinyl can prevent accidents in high-traffic areas like bathrooms and kitchens.
- Grab Bars and Handrails: Install grab bars in bathrooms and handrails along stairs to provide additional support for elderly family members.
- Adjustable Features: Consider adjustable features such as height-adjustable counters and sinks, which can cater to both adults and children.

4. Create Functional Communal Spaces
While privacy is important, multigenerational homes also need well-designed communal areas where family members can come together. Here’s how to create functional and inviting shared spaces:
- Open Floor Plans: An open floor plan can facilitate interaction and make the home feel more spacious. Combine the kitchen, dining, and living areas to create a central hub for family activities.
- Flexible Furniture: Use furniture that can adapt to various needs. Modular sofas, extendable dining tables, and adjustable lighting can accommodate different family gatherings and activities.
- Outdoor Living Areas: If space permits, incorporate outdoor living areas such as patios or decks. These can provide additional space for relaxation, entertaining, or family meals.
5. Incorporate Age-Appropriate Design Elements
Designing for different age groups involves incorporating elements that cater to specific needs and preferences:
- For Children: Create engaging and safe play areas with durable materials. Include storage solutions for toys and crafts, and design bedrooms with playful and functional elements such as bunk beds or study areas.
- For Teenagers: Design spaces where teenagers can study, hang out with friends, and have their own personal retreats. Comfortable seating, study desks, and tech-friendly features like charging stations are important.
- For Adults: Provide comfortable and stylish areas for relaxation and productivity. Consider home offices, quiet reading nooks, and spaces for hobbies or fitness activities.
- For Elderly: Ensure comfort with ergonomic furniture, easy-to-reach storage, and accessible features. A well-designed senior suite with features like a walk-in closet and a cozy seating area can enhance comfort.

6. Enhance Social Interaction
Facilitate meaningful interactions among family members by designing spaces that encourage socialization:
- Family-Style Kitchen: Design a kitchen with ample space for cooking and dining together. An island with seating, a large dining table, and open shelving can make meal prep and dining more enjoyable for everyone.
- Entertainment Areas: Include entertainment spaces such as a home theater or game room. This can be a great place for family movie nights, game tournaments, and other shared activities.
- Outdoor Gathering Spots: Create outdoor spaces that encourage family bonding. A built-in barbecue, outdoor dining area, and comfortable seating can make the yard a central spot for family gatherings.
7. Design with Adaptability in Mind
As family needs change over time, it’s important to design spaces that can adapt to evolving requirements:
- Modular Design: Opt for modular and multifunctional furniture that can be rearranged or repurposed as needed. This flexibility allows the home to grow and change with the family.
- Expandable Rooms: Design rooms that can be easily expanded or reconfigured. For example, a large playroom can be converted into a teen lounge or additional guest space as the family’s needs change.
- Smart Home Features: Incorporate smart home technology for added convenience and efficiency. Smart thermostats, lighting, and security systems can be controlled remotely, making it easier to manage the home.
8. Personalize Your Space
Ultimately, a multigenerational home should reflect the personalities and preferences of all its inhabitants:
- Collaborative Design: Involve all family members in the design process to ensure that the space meets everyone’s needs and preferences. This collaborative approach helps create a home that feels truly personalized.
- Decor and Accessories: Use decor and accessories that reflect the tastes of different generations. Family photos, artwork, and personal items can make the space feel warm and inviting.

Designing a multigenerational home involves balancing privacy with communal living, ensuring accessibility and safety, and creating functional, adaptable spaces that cater to all age groups. By considering the unique needs and preferences of each generation, you can create a harmonious living environment that fosters family connections and supports everyone’s well-being. With thoughtful planning and a focus on inclusivity, your home can be a comfortable and welcoming space for all generations.
Ready to transform your home? Click the button below to schedule a free consultation with us today and let’s turn your dream home into a reality!

Follow our socials to get the latest updates or WhatsApp us to get to know about our services!