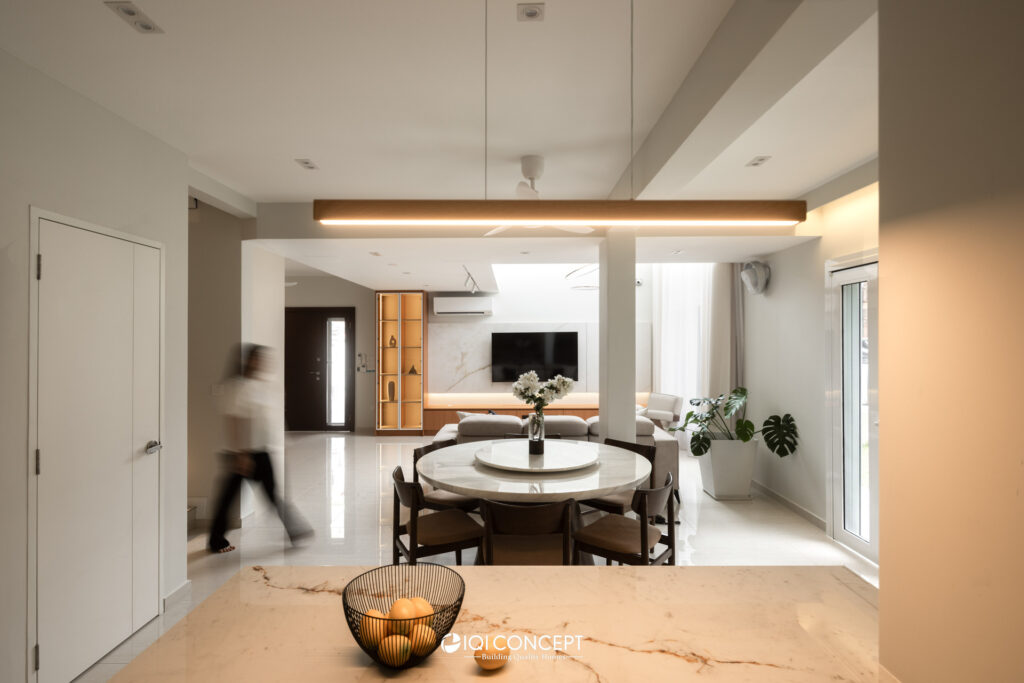Lakeside Bliss: Transforming a 20-Year-Old Corner Unit into a Modern Minimalist Haven
[Old House Transformation – 旧物翻新]
Old House Transformation – In the heart of Kepong, a 20-year-old corner unit has undergone a remarkable transformation, embracing a modern minimal aesthetic while addressing both functional and accessibility needs. The project, aptly named “Lakeside Bliss,” presents a fascinating case study of how thoughtful design can breathe new life into an aging property.
To get an in-depth look at the transformation, take a virtual tour of the renovated space by watching our detailed video walkthrough here:
Project Overview
Project Name: Lakeside Bliss
Style: Modern Minimal
Location: Kepong
Property Type: Terrace
Size: 3646 sqft
View full album: https://www.iqiconcept.com/portfolio/lakeside-bliss/
The Vision Behind the Transformation
The goal of this renovation was to create a contemporary, functional, and accessible home that seamlessly integrates with its environment. The primary focus was on enhancing the living space to reflect modern minimalism while catering to the needs of its occupants.
Embracing Simplicity
The design philosophy for “Lakeside Bliss” centers on the principles of modern minimalism. This approach emphasizes clean lines, open spaces, and a restrained color palette, all aimed at creating a serene and uncluttered living environment. By stripping away excess and focusing on functionality, the renovation highlights how minimalism can be both stylish and practical.

Expanding the Living Area
One of the standout features of this renovation is the side extension, which has significantly transformed the living area. By adding a double-volume space, the design maximizes the flow of natural light, creating a bright and airy atmosphere. This extension not only enhances the spatial experience but also provides a more expansive and inviting living environment.

Wheelchair-Friendly Design
Accessibility was a key consideration in the renovation. The house was designed to be wheelchair-friendly, ensuring that all spaces are easily navigable for those with mobility challenges. Specifically, one side of the wet kitchen was set lower to accommodate wheelchair users, demonstrating a commitment to inclusive design.
Addressing Construction Challenges
Foundation and Soil Considerations
The project faced several challenges due to the property’s location on soft soil. Establishing a strong foundation was crucial to support the new extension and ensure the structural integrity of the home. Piling was implemented to provide a solid base for the extension, addressing the inherent challenges of the site and enabling the renovation to proceed smoothly.
Watch how we overcame these challenges:
Balancing Aesthetic and Function
In addition to the structural challenges, the renovation needed to balance aesthetic appeal with functional requirements. The design team carefully selected materials and finishes that complement the modern minimal style while meeting the practical needs of the homeowners. The result is a cohesive and harmonious living space that reflects both elegance and functionality.
Key Features of the Renovation
Open-Concept Layout
The open-concept layout of “Lakeside Bliss” is a hallmark of modern minimalism. By removing walls and barriers, the design creates a fluid and interconnected living space that enhances both usability and visual appeal. This layout fosters a sense of openness and continuity, making the home feel more spacious and inviting.

Natural Light and Ventilation
Maximizing natural light was a primary goal of the renovation. The double-volume living area allows sunlight to flood the space, creating a bright and uplifting atmosphere. Additionally, strategic placement of windows and doors ensures optimal ventilation, contributing to a comfortable and refreshing living environment.
Functional Kitchen Design
The kitchen, a focal point of the renovation, was designed with both style and practicality in mind. The lowered section of the wet kitchen enhances accessibility, while high-quality materials and finishes add a touch of sophistication. The kitchen’s layout promotes ease of use and efficiency, making it a functional and aesthetically pleasing space.
Minimalist Aesthetic
The minimalist design is evident throughout the home, from the sleek furniture and fixtures to the carefully chosen color palette. Neutral tones and clean lines create a cohesive look that complements the modern style of the renovation. The use of simple yet elegant design elements ensures that the focus remains on the overall harmony of the space.

Conclusion
“Lakeside Bliss” exemplifies how a thoughtful renovation can transform an aging property into a contemporary, functional, and accessible home. By embracing modern minimalism and addressing the unique challenges of the site, the renovation creates a living space that is both stylish and practical.
This project serves as an inspiring example of how design can enhance both the aesthetic and functional aspects of a home. Through careful planning, innovative solutions, and a commitment to quality, “Lakeside Bliss” demonstrates the potential of modern minimalism to create a truly exceptional living environment.
For those considering a similar transformation, “Lakeside Bliss” offers valuable insights into the art of renovating with a focus on minimalism, accessibility, and contemporary design. Whether you’re drawn to the simplicity of modern minimalism or the practicality of an accessible home, this project provides a compelling blueprint for achieving your design goals.
Ready to transform your home? Click here to schedule a free consultation with us today and let’s turn your dream home into a reality!

Follow our socials to get the latest updates or WhatsApp us to get to know about our services!